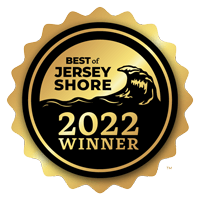13 Hazelwood Avenue $425,000
Address: 13 Hazelwood Avenue
City / Zip: Villas, NJ 08251
Type: Residential / Single Family Residence
64 x 90
Lot Size3
Bedrooms2
BathroomsOverview
About
Make this beautiful, immaculate one of a kind home your new beach house, first home or the perfect retirement home. The quiet location at the end of a dead end street near the bay could be yours. This property has been lovingly taken care of and has had all of the maintenance and upkeep necessary to keep it in tip top shape, with lots of added extras. Upon arrival you will be greeted with a meticulously landscaped front yard with in ground sprinkler system, and two car concrete driveway. The spacious, solid vinyl, front porch with white railing is perfect for watching the sunsets over the bay. Once inside you will step into the living space with beautiful solid hardwood floors. You will find EPV flooring in the eat-in kitchen with solid wood cabinets, Corian countertops, and a peninsula with additional seating. The recently upgraded main floor full bathroom has hardwood looking tile and a one piece tub/shower combo and a large closet for all of your storage needs. Both of the upstairs bedrooms are finished with wall to wall carpet. A large utility room/pantry space with utility sink, washer, dryer, additional shelving and access to the garage/workshop with automatic garage door round out the first floor. Within the additional 800 square feet of living space downstairs you will find the perfect space for a private master suite with a bedroom, living space and second full bath or use it as a great area for a family flex space with wall to wall carpet, and a third bedroom with bathroom. The downstairs also includes ample multiple storage spaces as well as an area that could be used as an office, craft room, playspace or gaming room. This is a must see!
This listing is provided courtesy by HOMESTEAD REAL ESTATE CO. INC.
Map
Map may not be 100% accurate.
Amenities
-
Interior Features
- Fireplace- Gas
- Wood Flooring
- Storage
- Wall to Wall Carpet
- Tile Flooring
- Vinyl Flooring
-
Rooms
- Living Room
- Recreation/Family
- Eat-In-Kitchen
- Pantry
- Laundry/Utility Room
- Workshop
- Storage Attic
- 1st Floor Primary Bedroom
-
Cooling
- Central Air Condition
- Ceiling Fan
-
Heating
- Baseboard
- Hot Water
-
Exterior Features
- Deck
- Porch
- Fenced Yard
- Storage Building
- See Remarks
- Sprinkler System
- Ranch
-
Parking
- Garage
- Parking Pad
- 2 Car
- Attached
- Auto Door Opener
- Heated Garage
- Concrete Driveway

