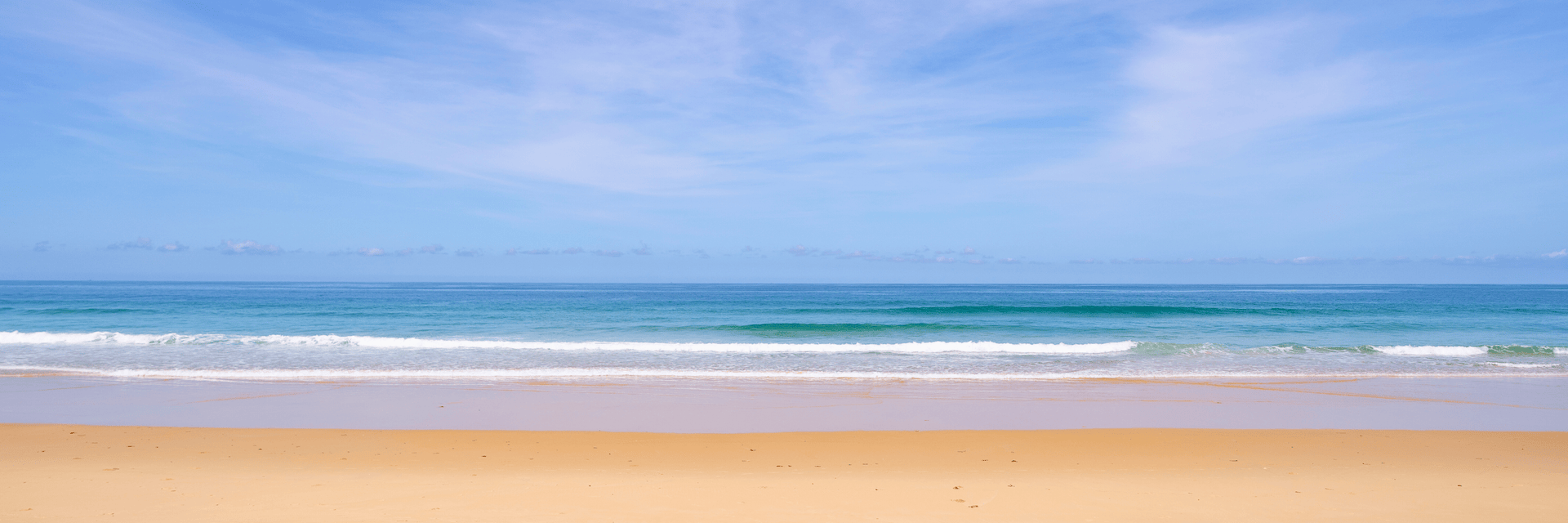214 19th Avenue #A $585,000
Address: 214 19th Avenue #A
City / Zip: North Wildwood, NJ 8260
Type: Condo / CONDO/TOWNHOUSE
1058
SQ Ft3
Bedrooms1
BathroomsOverview
About
AWESOME LOCATION CLOSE TO EVERYTHING AND PRICED RIGHT! This 3 bedroom condo hits the mark in every way. The location is ideal, it has all the desired amenities, it's pet friendly and perfectly priced - don't miss it! Situated just 2.5 short blocks to the beach and boardwalk, this top floor condominium is situated in a small 4-unit association. it has a private entrance from the ground level with an inside staircase leading up to the unit. One of our favorite features is the large deck, perfect for summer entertaining and enjoying the outdoors. It has plenty of room for a dining table and chairs, and lounges - and best of all it offers afternoon shade for respite after a day at the beach or out on the boat. Inside you'll find an open floor plan with a living room with vaulted ceilings and beautiful stone wood burning fireplace. The kitchen is appointed with an island, granite counter tops and stainless-steel appliances. Down the hall are 3 nice size bedrooms, assuring plenty room for you and your guests. There is a hall bath with a tiled shower/tub and vanity area, and the primary bedroom has its own powder room. For your convenience, there is a laundry room with washer and dryer and a back door leading down to a shared yard space for outdoor gatherings - that is where you will find the private hot and cold enclosed outside shower and this condo has its own storage shed too. With forced air heat and a fireplace, along with central air and ceiling fans, you'll be comfortable all year long. Parking is a breeze with a dedicated 2 car driveway. All furnishings, appliances and most contents will be conveyed, less personals and some select decor pieces. Love a low condo fee' This one is just $201/mo. and covers the cost of water, sewer and exterior insurances for fire, flood and liability. Check it out today! **Please note that the square footage was taken by the tax records and should be verified by the buyer prior to closing.**
This listing is provided courtesy by LEES REAL ESTATE
Map
Map may not be 100% accurate.
Amenities
-
Interior Features
- Fireplace
- Kitchen Island
- Wall To Wall Carpet
- Skylight
- Cathedral Ceiling
- Foyer
- Tile Floors
-
Appliances
- Range
- Microwave Oven
- Refrigerator
- Washer
- Dryer
- Dishwasher
- Disposal
- Stainless Steel Appliance
-
Cooling
- Central Air
- Ceiling Fan
-
Heating
- Electric
- Forced Air
-
Water Heater
- Electric
-
Sewer
- City
-
Exterior Features
- Deck/Porch
- Fenced Yard
- Storage Facilities
- Outside Shower
-
Parking
- 2 Car
- Concrete Driveway
