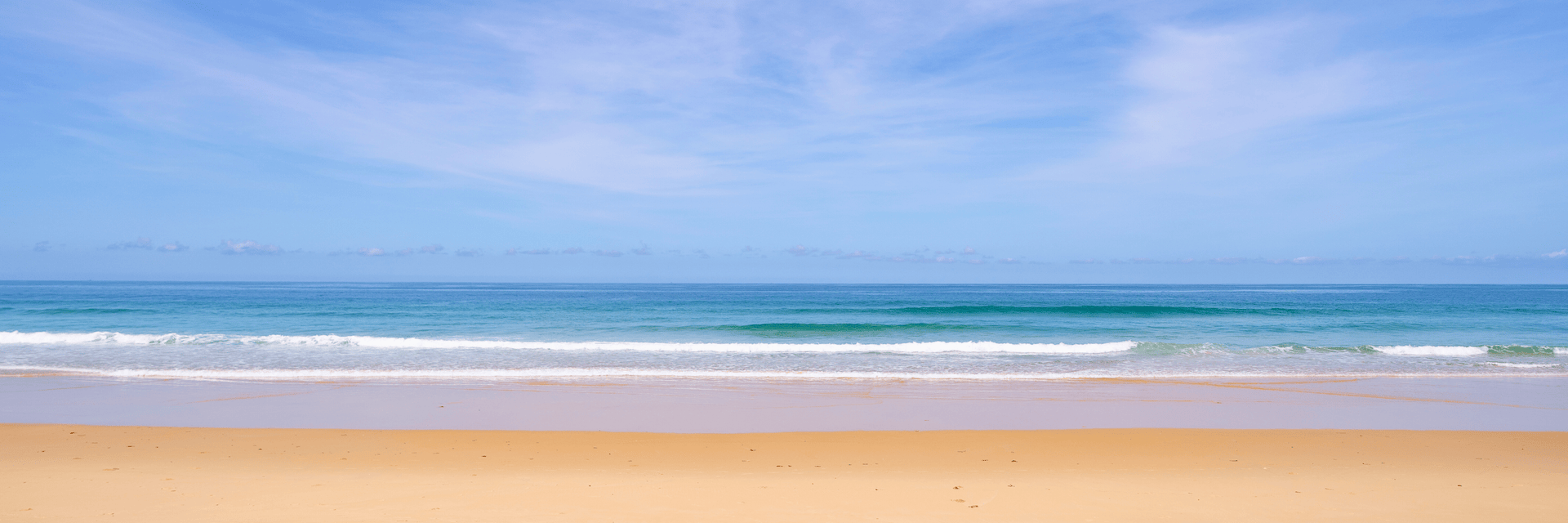461 Avalon Boulevard $825,000
Address: 461 Avalon Boulevard
City / Zip: Avalon Manor, NJ 08202-1806
Type: RESIDENTIAL / Single Family
83' X 75'
Lot Size3
Bedrooms2
BathroomsOverview
About
Avalon Manor retreat offering the best of all worlds! Welcome to this charming three-bedroom, two-and-a-half-bath, three-story home in Avalon Manor, offering endless views of the bay, sunsets, and surrounding wetlands. Enjoy outdoor living with three decks and a screened-in porch, ideal for soaking in the views and fresh coastal breezes. This unique property is a true coastal gem with the expansive first-floor family room, perfect for gatherings, as well as a spacious second-floor great room that opens to two of three sun decks, perfect for relaxing and taking in the coastal scenery. The large lot with over 80 feet of frontage allows for ample outdoor space and future opportunities. The third-floor loft that can be transformed into an office, extra bedroom, or recreational space, also offering a secluded west facing deck with year-round sunsets. The home’s first floor includes two bedrooms, family room, full bath, laundry room and screened porch, ideal for enjoying the outdoors. Upon entering the second-floor great room you are greeted with expansive water and wetland views. The large kitchen boasts a built-in breakfast nook and ample cabinets for storage. A second-floor primary suite provides a private Juliet balcony to enjoy the breathtaking scenery. The one-and-a-half-car garage and shed offer ample storage for all necessary toys and tools. Located within minutes of Avalon's pristine beaches and couple miles from multiple golf courses, makes this home an ideal golfer's and beachgoers retreat. With its unique blend of comfort, space, and picturesque views, this property is perfect for those seeking a tranquil yet active coastal lifestyle.
This listing is provided courtesy by A LEWIS PURDY REAL ESTATE INC
Map
Map may not be 100% accurate.
Amenities
-
Interior Features
- Cathedral Ceilings
- Fireplace- Gas
- Handicap Features
- Wood Flooring
- Wall to Wall Carpet
-
Rooms
- Living Room
- Dining Room
- Kitchen
- Den/TV Room
- Eat-In-Kitchen
- Laundry/Utility Room
- Great Room
-
Appliances
- Range
- Oven
- Microwave Oven
- Refrigerator
- Washer
- Dryer
- Dishwasher
- Stove Natural Gas
-
Cooling
- Central Air Condition
-
Heating
- Gas Natural
- Baseboard
- Forced Air
- Hot Water
-
Sewer
- City
-
Exterior Features
- Deck
- Screened Porch
- Fenced Yard
- Storage Building
- Above Ground Pool
- Deck
- Screened Porch
- Fenced Yard
- Storage Building
- Above Ground Pool
-
Parking
- Garage
- 1.5 Car
- Attached
- Concrete Driveway
-
Exterior Finish
- Vinyl
