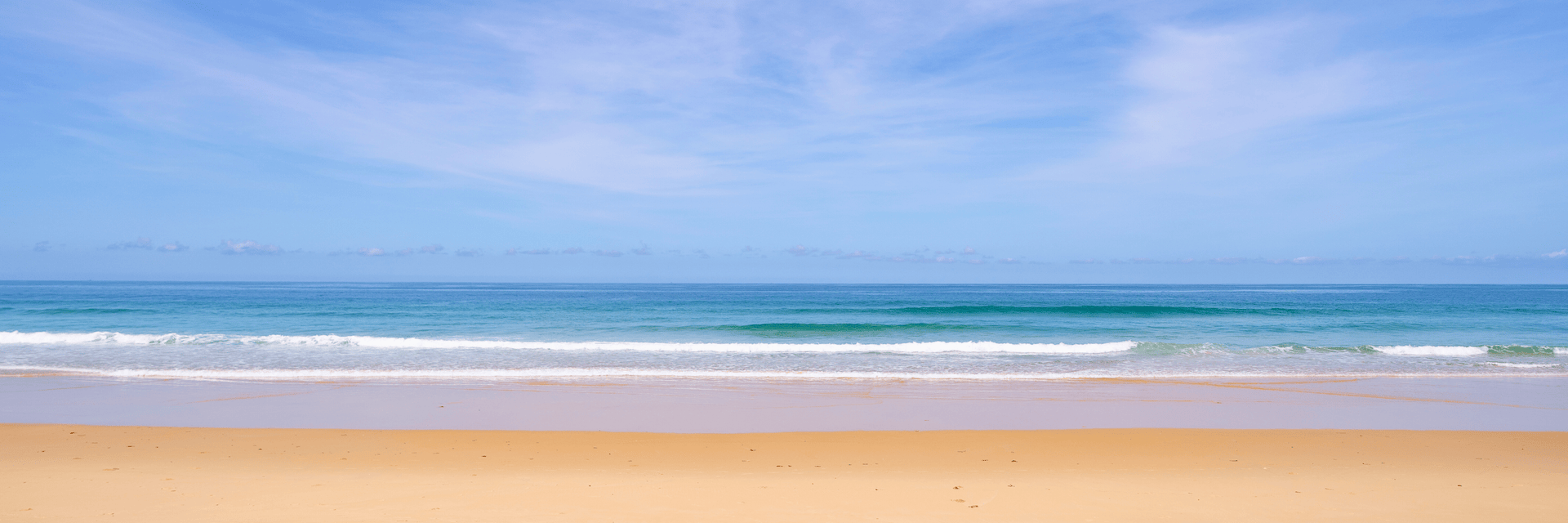509 Dunbar Street $410,000
Address: 509 Dunbar Street
City / Zip: Whitesboro, NJ 8210
Type: RESIDENTIAL / Single Family
1513
SQ Ft3
Bedrooms2
BathroomsOverview
About
Nestled on a peaceful dead-end road and framed by the beauty of a forest, this fully renovated 3-bedroom, 2-bath home offers an incredible combination of privacy and modern luxury. Situated on an expansive 150x155 lot, this property has been completely transformed from the ground up—down to the slab! Inside, you'll be wowed by the sleek Luxury Vinyl Plank flooring that flows seamlessly throughout, paired with stylish tile accents in the bathrooms for a polished finish. The spacious, light-filled open floor plan creates the perfect space for both everyday living and entertaining. The stunning kitchen features a massive center island, perfect for gatherings, along with a farmhouse sink, tile backsplash, stainless steel appliances, and quartz countertops highlighted by a bold touch of hammered concrete for a modern twist. Every inch of this home has been reimagined with fresh, high-quality updates, including all-new electrical, plumbing, windows, roof, siding, HVAC, ceiling fans, and on-demand hot water. Two new 100 gallon propane tanks were installed and coming fully filled (minus the minimal usage until closing). Convenience meets comfort with a first-floor bedroom and a nearby bath, while upstairs you'll find two nice sized guest bedrooms and a stylish hall bath. Outside, the possibilities are endless! There’s room to add a pool, build a pole barn, park your RV or boat, or create the garden of your dreams—your imagination is the limit. Plus, you'll love the generous closet space and a laundry room with its own exterior door for added convenience. Looking for a private sanctuary that’s still close to all the action and incredibly affordable' This hidden gem at the shore is the perfect place to call home. Don’t miss out—make it yours today!
This listing is provided courtesy by LONG & FOSTER REAL ESTATE, INC cm
Map
Map may not be 100% accurate.
Amenities
-
Interior Features
- Smoke/Fire Alarm
- Walk in Closet
- Tile Flooring
- Vinyl Flooring
- Kitchen Island
-
Rooms
- Living Room
- Kitchen
- Dining Area
- Laundry/Utility Room
- Storage Attic
- 1st Floor Primary Bedroom
-
Appliances
- Range
- Oven
- Refrigerator
- Dishwasher
- Stove Propane
- Stainless steel appliance
-
Cooling
- Central Air Condition
- Ceiling Fan
-
Heating
- Gas Propane
- Forced Air
-
Sewer
- Septic
-
Exterior Features
- Cable TV
- Cable TV
-
Parking
- Parking Pad
- Stone Driveway
- 4 car parking
-
Exterior Finish
- Vinyl
