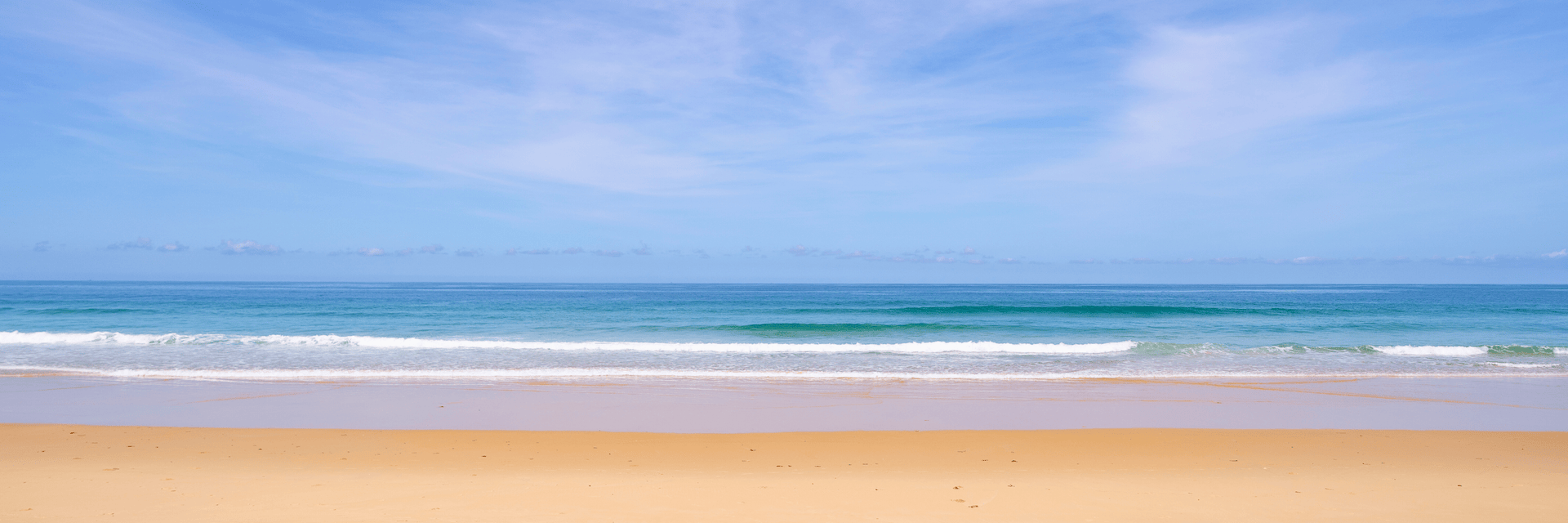20 Woodland Road $540,000
Address: 20 Woodland Road
City / Zip: Cape May Court House, NJ 8210
Type: RESIDENTIAL / Single Family
2048
SQ Ft3
Bedrooms2
BathroomsOverview
About
Welcome to this beautiful 3-bedroom, 2.5-bathroom home nestled in a peaceful cul-de-sac, offering over 2,000 square feet of living space and situated on over an acre of land. As you step into the inviting foyer, you’re greeted by a spacious living room, and the formal dining room with a fireplace. You’ll be able to enjoy the view of the large fenced in back yard from the cozy breakfast nook in the kitchen. Work from home' The additional dedicated office/den space with French doors provides a perfect, private retreat. Hardwood floors add warmth and elegance to much of the first floor. The home’s interior is fresh with new carpet, paint, and appliances (all updated in 2022), creating a modern and move-in-ready atmosphere. The large, fenced-in backyard is an outdoor enthusiast’s dream, with a screened-in back porch and a pool deck featuring an above-ground 21-foot pool - perfect for relaxing and enjoying the sunny days. There are also lovely patio and garden areas, offering many ways to enjoy the outdoors. The 25’ front porch catches the afternoon sun, providing yet another outdoor spot to enjoy. Additional features include a laundry room, a good-sized utility room, and a new water filtration system installed in 2024. The 1 ½ car garage allows plenty of storage, even with your car parked inside. There are two storage sheds in the yard, 1 of which can house the riding mower that is included with the purchase of the home. There is also spacious attic storage. The home has also had key updates such as a new septic system and HVAC (both in 2021), ensuring peace of mind for years to come. Just 10 minutes to town and 15 minutes to the pristine Avalon/Stone Harbor beaches, this location offers the perfect blend of privacy and convenience. Plus, take advantage of the assumable 4% FHA loan! This is more than just a home - it's an opportunity to live the lifestyle you’ve been dreaming of.
This listing is provided courtesy by Coldwell Banker James C Otton Real Estate
Map
Map may not be 100% accurate.
Amenities
-
Interior Features
- Fireplace- Gas
- Wood Flooring
- Smoke/Fire Alarm
- Walk in Closet
- Wall to Wall Carpet
- Whirlpool
-
Rooms
- Living Room
- Kitchen
- Den/TV Room
- Breakfast Nook
- Laundry/Utility Room
- Storage Attic
-
Appliances
- Self-Clean Oven
- Microwave Oven
- Refrigerator
- Washer
- Dryer
- Dishwasher
- Smoke/Fire Detector
- Stove Propane
-
Cooling
- Central Air Condition
-
Heating
- Gas Propane
-
Sewer
- Septic
-
Exterior Features
- Patio
- Deck
- Enclosed/Covered Patio
- Porch
- Screened Porch
- Fenced Yard
- Above Ground Pool
- Sprinkler System
- Patio
- Deck
- Enclosed/Covered Patio
- Porch
- Screened Porch
- Fenced Yard
- Above Ground Pool
- Sprinkler System
-
Parking
- 1.5 Car
