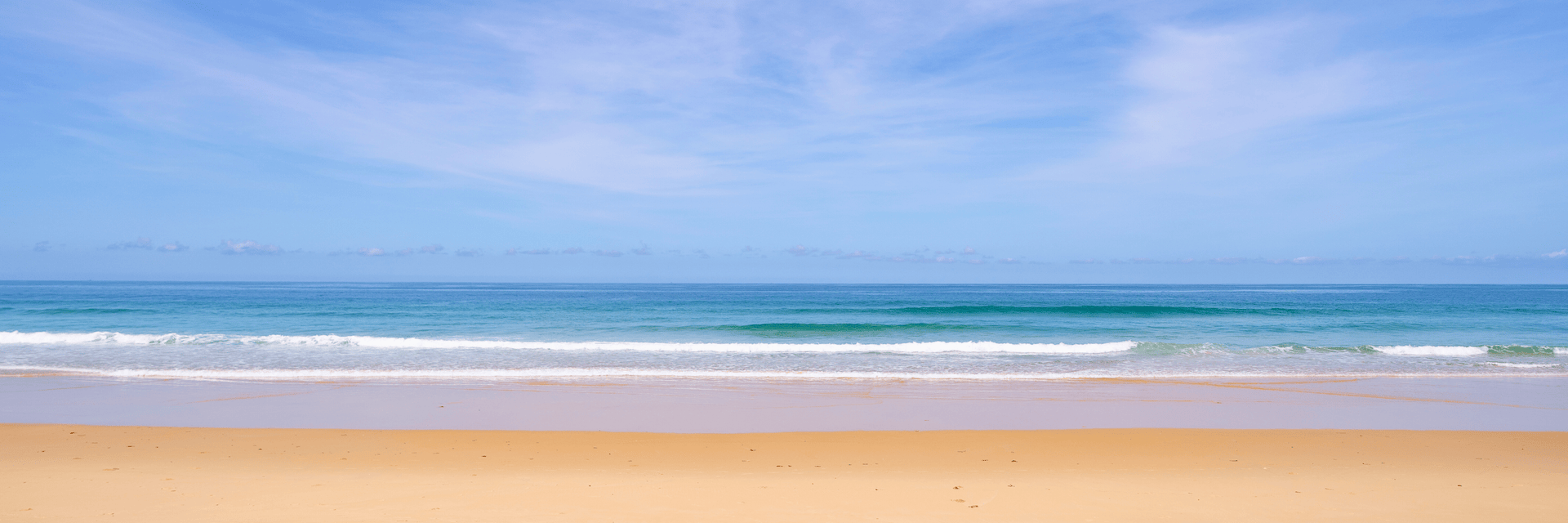520 21st Street $3,395,000
Address: 520 21st Street
City / Zip: Avalon, NJ 8202
Type: RESIDENTIAL / Single Family
2800
SQ Ft5
Bedrooms5
BathroomsOverview
About
BRAND NEW single-family home located within walking distance to downtown Avalon! This approx. 2,800sqft home features 5 bedrooms each with their own full bath, two powder rooms perfectly situated on 1st and 2nd floor, one car garage, additional 1st floor family room, over 800sqft of decks some with BAY VIEWS and MORE! The CUSTOM floor plan has been carefully laid out over three levels of living with a BONUS being the additional ground level that has 7’ ceiling height! Due to ceiling height the new owner can make this a “backyard oasis” centered around a heated pool (reach out to listing agent for example pictures). As you enter the home from the street facing MASSIVE deck (with bay views) you will immediately notice the attention to detail of the custom builder! On the first floor there are two bedrooms each with their own ensuite full bath, a laundry room, powder room, and a family room anchored by a wet bar and wine fridge. This family room can be the perfect secondary entertaining space or a quick escape from the summer heat with direct access to the rear yard area. Moving to the second floor is the primary entertaining level. This space features a true chef’s kitchen with large center island seating, stainless steel appliances, quartz countertops, and wine fridge. Vaulted ceilings over the living space, custom woodwork, a gas fireplace, and direct access to another MASSIVE deck with BAY VIEWS allow this area to rival that of larger single-family homes on the island. Additionally on this second level is a bedroom with ensuite full bath and a hall powder room. The third floor offers another laundry room and two additional bedrooms each with ensuite full bath. The master suite is perfectly situated in the rear of the home with its own personal deck space where you can end the day with views of Princeton harbor and gorgeous sunset skies. Call now and have the ability to customized finishes before spring/early summer completion!
This listing is provided courtesy by FERGUSON-DECHERT, INC
Map
Map may not be 100% accurate.
Amenities
-
Interior Features
- Bar
- Cathedral Ceilings
- Fireplace- Gas
- Storage
- Walk in Closet
- Kitchen Island
- Beverage Refrigerator
-
Rooms
- Living Room
- Kitchen
- Laundry/Utility Room
-
Appliances
- Range
- Oven
- Refrigerator
- Washer
- Dryer
- Dishwasher
- Stove Natural Gas
-
Cooling
- Central Air Condition
- Multi Zoned
-
Heating
- Gas Natural
- Multi-Zoned
-
Sewer
- City
-
Exterior Features
- Deck
- Fenced Yard
- Outside Shower
- In Ground Pool
- Deck
- Fenced Yard
- Outside Shower
- In Ground Pool
-
Parking
- Garage
- 3 Car
-
Exterior Finish
- Hardie Board
