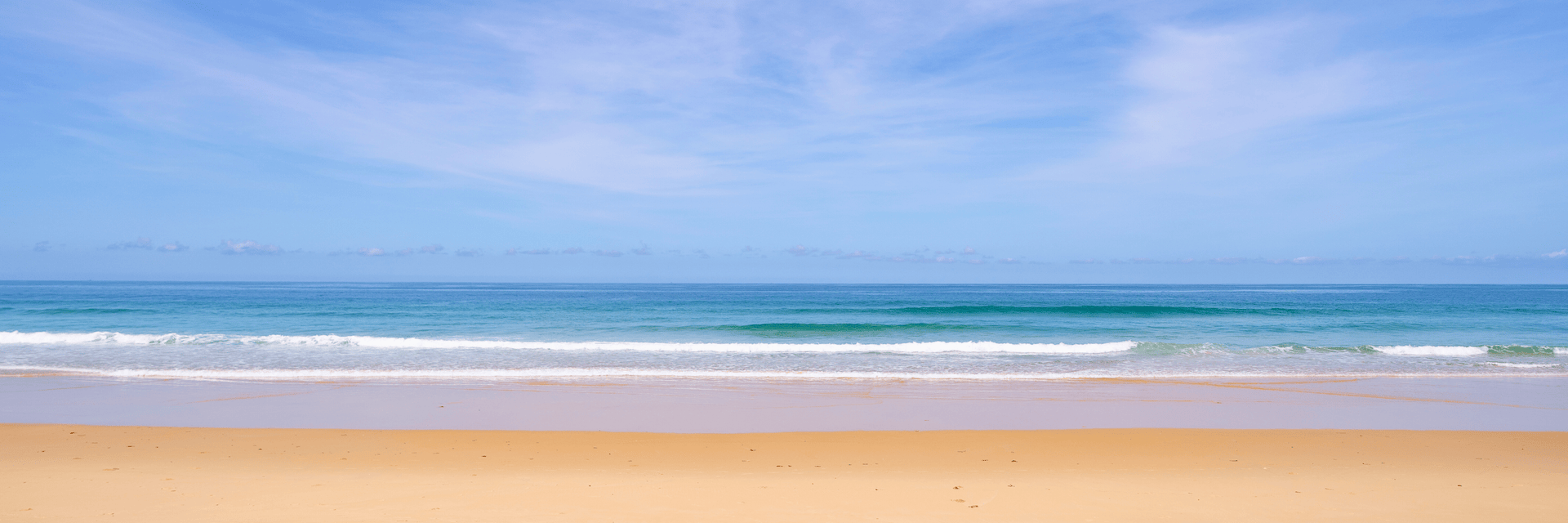4277 5th Avenue $9,595,000
Address: 4277 5th Avenue
City / Zip: Avalon, NJ 8202
Type: RESIDENTIAL / Single Family
5700
SQ Ft6
Bedrooms5
BathroomsOverview
About
Welcome to 4277 5th Avenue, a breathtaking BAYFRONT masterpiece nestled on the highly coveted Yale Harbor Lagoon within Avalon's prestigious Fingers neighborhood. This extraordinary custom residence spans an impressive 5,700 square feet and is the result of a visionary design by the renowned Asher Slaunwhite Architects. Every detail of this home exudes unparalleled craftsmanship and sophisticated luxury, offering an elevated coastal living experience. Boasting six bedrooms, six bathrooms, two powder rooms, and five decks, this exceptional estate is a rare gem on Seven Mile Island. From the chef-inspired kitchen to the stunning outdoor spaces, including a pool, spa, cabana, and boat slip, no expense has been spared in creating a truly refined environment. The design is a seamless integration of modern luxury and timeless coastal elegance. The exterior combines classic cedar shake, boral siding, and a striking mix of metal and cedar elements, creating a harmonious balance between traditional charm and contemporary sophistication. At the heart of the home is the unique outdoor courtyard, complete with a custom gunite pool and spa. This private oasis is further enhanced by a covered cabana equipped with a TV, wet bar, and center island, perfect for entertaining or simply relaxing in style. The expansive rear yard provides direct access to a private beach area and features a newly constructed pier leading to an 8'x20' floating dock for your boat and water toys, allowing for easy access to the bay. Inside, the design is equally spectacular. The first floor welcomes you with a stunning hallway of custom 8-foot glass panels that effortlessly connect the indoors with the outdoor. The spacious family room is ideal for both intimate gatherings and large celebrations, while the en-suite bedroom, charming bunk room, and convenient laundry room add to the home's functionality. The second floor radiates sophistication with a dramatic floor-to-ceiling wine wall and wet bar, setting the tone for elegant entertaining. The chef’s kitchen is a culinary haven, featuring top-of-the-line Wolf and Sub-Zero appliances, an expansive island, and a layout perfect for both meal preparation and socializing. The open-concept living spaces seamlessly blend with the outdoors, offering sweeping water views through glass walls that create an effortless flow between interior and exterior spaces. Three beautifully appointed bedrooms, an office, a laundry room, and a walk-in pantry complete this level. The third floor is dedicated to the ultimate primary retreat—a serene sanctuary offering panoramic views that are second to none. Step onto the private balcony and take in the breathtaking scenery, or relax in the spacious, spa-like bath. The retreat includes a large walk-in closet and a breakfast bar, creating a haven of tranquility and luxury. Every aspect of 4277 5th Avenue has been thoughtfully curated with the highest level of craftsmanship, from the renowned Vallese Builders to the exquisite design by Studio Blu Interiors. This home offers the rare opportunity to experience the pinnacle of Avalon bayfront living—where modern luxury, timeless design, and an unbeatable location come together to create an extraordinary living experience. For a full list of all specifications and features please reach out to agent.
This listing is provided courtesy by COMPASS RE - Avalon
Map
Map may not be 100% accurate.
Amenities
-
Interior Features
- Bar
- Cathedral Ceilings
- Elevator
- Fireplace- Gas
- Wood Flooring
- Walk in Closet
- Kitchen Island
- Beverage Refrigerator
-
Rooms
- Living Room
- Kitchen
- Recreation/Family
- Dining Area
- Pantry
- Laundry/Utility Room
- Library/Study
-
Appliances
- Range
- Oven
- Microwave Oven
- Refrigerator
- Washer
- Dryer
- Dishwasher
- Disposal
- Wine Cooler
-
Cooling
- Central Air Condition
- Multi Zoned
-
Heating
- Gas Natural
- Multi-Zoned
-
Sewer
- Public
-
Exterior Features
- Patio
- Deck
- Enclosed/Covered Patio
- Porch
- Grill
- Fenced Yard
- Dock
- Bulkhead
- Cable TV
- Outside Shower
- In Ground Pool
- Whirpool/Spa
- Boat Slips
- Sprinkler System
- Patio
- Deck
- Enclosed/Covered Patio
- Porch
- Grill
- Fenced Yard
- Dock
- Bulkhead
- Cable TV
- Outside Shower
- In Ground Pool
- Whirpool/Spa
- Boat Slips
- Sprinkler System
-
Parking
- Garage
- 2 Car
- Attached
- Auto Door Opener
-
Exterior Finish
- Shingle
- Wood
