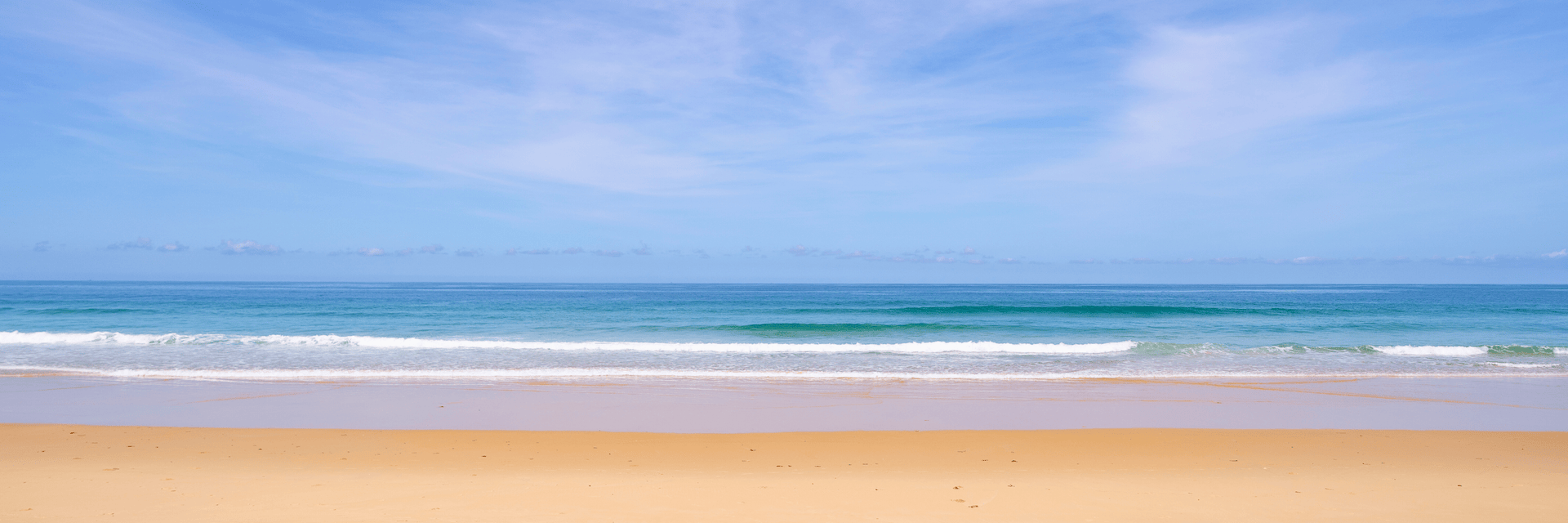711 Beach Drive $3,595,000
Address: 711 Beach Drive
City / Zip: North Cape May, NJ 8204
Type: RESIDENTIAL / Single Family
62.2 x 125
Lot Size5
Bedrooms5
BathroomsOverview
About
Welcome to 711 Beach Drive, an exclusive bayfront masterpiece situated along Lower Township’s “Gold Coast”, having unparallelled sunsets and endless views to the horizon. This distinguished NEW CONSTRUCTION is a standout in the South Jersey market, expertly designed and built by Vallese Builders, with exquisite interior design by Studio Blu Interiors. This luxurious residence spans over 2,850 square feet of living space and features five bedrooms (four are ensuites), five full baths and one half bath. The meticulously crafted exterior is a gorgeous combination of board and batten and Hardie plank siding, accented with black windows and a standing seam metal roof. Inside, the first floor welcomes you with 3 ensuite bedrooms, a fully equipped laundry room, a spacious family room with a custom-built wet bar, and a powder room that serves both the interior and the pool area. Engineered wide-plank wood flooring flows throughout, leading to a large, covered deck that overlooks the spacious backyard. The outdoor entertaining space has paver patio area complemented by a 15’ x 25’ in-ground gunite swimming pool with built-in spa and adjoining cabana area. The perfect spot for relaxing after a day at the beach. The second floor unveils the main living area, designed for endless entertainment possibilities, highlighted by panoramic bay views from the living, dining, and kitchen areas. A vaulted ceiling with shiplap finish encompasses the living room, accented by a gas fireplace, while the gourmet chef’s kitchen includes quartz countertops and a high-end appliance package. Sliding doors open to a spacious deck, ideal for relaxation or dining al fresco while taking-in some of the best sunsets Cape May County has to offer. Off the main living area is another full bathroom and continuing down the hallway is where you will find the primary suite with custom marble bathroom and a private deck overlooking the back yard. Lastly there is the fifth bedroom which can also serve as an office for the remote worker or kids’ game room, adding flexibility to the home’s layout.
This listing is provided courtesy by Coldwell Banker Sol Needles Real Estate
Map
Map may not be 100% accurate.
Amenities
-
Interior Features
- Bar
- Cathedral Ceilings
- Elevator
- Fireplace- Gas
- Wood Flooring
- Security System
- Smoke/Fire Alarm
- Walk in Closet
- Tile Flooring
- Kitchen Island
- Beverage Refrigerator
-
Rooms
- Living Room
- Dining Room
- Kitchen
- Recreation/Family
- Laundry/Utility Room
-
Appliances
- Self-Clean Oven
- Microwave Oven
- Refrigerator
- Washer
- Dryer
- Dishwasher
- Disposal
- Burglar Alarm
- Smoke/Fire Detector
- Stove Natural Gas
- Stainless steel appliance
-
Cooling
- Central Air Condition
- Ceiling Fan
- Multi Zoned
-
Heating
- Gas Natural
- Forced Air
- Multi-Zoned
-
Sewer
- City
-
Exterior Features
- Patio
- Deck
- Porch
- Fenced Yard
- Sidewalks
- Outside Shower
- In Ground Pool
- Whirpool/Spa
- Sprinkler System
- Patio
- Deck
- Porch
- Fenced Yard
- Sidewalks
- Outside Shower
- In Ground Pool
- Whirpool/Spa
- Sprinkler System
-
Exterior Finish
- Other
- Hardie Board
