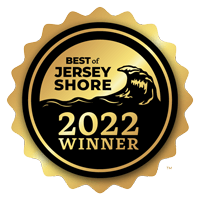818 Onondago Avenue $460,000
Address: 818 Onondago Avenue
City / Zip: Lower Township, NJ 08204
Type: Residential / Single Family Residence
35 x 159
Lot Size3
Bedrooms2
BathroomsOverview
About
There is a reason they call this Tranquility! This wonderful contemporary home is surrounded by a natural coastal environment, nestled amongst trees and marshes and all types of birds. The Cape May canal is within view and offers the excitement of leisure boats and fishing vessels along with the peace and serenity of daily sunrise and sunsets over the water and salt marshes. And these scenes are available ALL year long! There is plenty of privacy and space as the property runs street to street. From this location there is easy access onto the Garden State Parkway to head north or just hop over the bridge into Cape May City. Talk about convenient....Within a short car ride or walk you have a gas station, urgent care, ice cream shop, liquor store and bait and tackle shop along with several marinas and restaurants. This home was built circa 2006 with expert care, quality materials and attention to details. The three levels can be accessed by stairs or an elevator, you choose. The ground level offers a covered car port, entry foyer, storage area and the majority of the mechanics of the home. There is a fully enclosed hot and cold outdoor shower, stone driveway running the length of the property and two detached storage sheds. The first level hosts the master suite and a private en suite. Both suites offer private covered decks. Electric outlets are installed on all of the decks of the house. The master bathroom has a ceramic tiled floor and a beautiful over sized block glass shower stall. The additional suite also has a ceramic tiled floor and tub/shower enclosure. The laundry closet is conveniently located outside of the bedrooms. The water heater and plumbing shut off valves are located in the laundry closet as well. On the second level you will find the open great room. There are two open air decks on the east and west sides of this floor. You will obtain the best views here. Canal, bridge and marsh views are available from both inside the house and out. Seated at the table and kitchen counter you get equally good views of the neighboring roof tops and tree lined community. The kitchen has Corian counters, stainless appliances and custom cabinetry. A powder room is neatly tucked into a corner and there is ample room for a large dining table between the kitchen and living room areas. On the top floor of the home is a very private loft bedroom. All bedrooms offer attractive and highly functional custom wardrobes. These units offer the storage of a traditional closet but they are modern and efficient as they can be easily moved and arranged at any angle, corner or space and in any room. All rooms offer custom blinds and an abundance of recessed lights are throughout the home enhancing the natural sunlight that floods this happy home! Make the appointment, take the time. Come see this home. Sit at the counter, Stand on the porch. Just relax and enjoy the views!
This listing is provided courtesy by APEX REALTY, INC.
Map
Map may not be 100% accurate.
Amenities
-
Interior Features
- Cathedral Ceilings
- Elevator
- Wood Flooring
- Smoke/Fire Alarm
- Storage
- Tile Flooring
-
Rooms
- Living Room
- Eat-In-Kitchen
- Dining Area
- Laundry Closet
-
Cooling
- Central Air Condition
- Multi Zoned
-
Heating
- Gas Natural
- Solar
- Multi-Zoned
-
Exterior Features
- Deck
- Storage Building
- Outside Shower
- Upside Down
- Contemporary
- Three Story
-
Parking
- Carport
- 3 Car
- Stone Driveway
- 4 car parking
Property Amenities
Want To Know More About This Listing?
Additional Information
Market Trends for Lower Township/Tranquility Park
- Last Updated: 4/25/24
Market Snapshot
- Total Properties listed: 1
- Average list Price: $689,900.00
- Median list Price: $0.00

