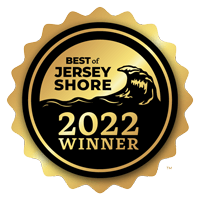1624 New York Avenue $2,695,000
Address: 1624 New York Avenue
City / Zip: Cape May, NJ 08204
Type: Residential / Single Family Residence
75' x 125'
Lot Size6
Bedrooms6
BathroomsOverview
About
Exceptional quality and craftsmanship throughout this luxurious Newport Mansion style home designed by the Zacker Group and located just a block to one of Cape May’s top rated beaches. Dramatic “Studio built” solid Azek rail and stairs lead to front porch and into the dramatic double foyer area where you are met with long view of Family/Media room complete with full wall custom cabinetry for all of your audio visual entertainment needs, a wet bar, and a corner fireplace framed by a “ocean wave” granite hearth, topped off with tray ceiling, cove molding, and recessed lighting. This floor offers a junior suite with its own Jacuzzi tub as well as sliders out to a screened in porch that runs the full width of the house. An additional full bathroom & another bedroom are adjacent to the elevator and convenient back stair. The Second floor Great Room has built in cabinetry, bar and wine refrigerator, and Gourmet kitchen w/top of the line appliances that include a 5 burner gas cook top, double wall ovens with warming drawer, Subzero Refrigerator/ Freezer and a 2 level granite center island. A large wrap around deck is easily accessible from 2 sets of French doors or sliding doors from either dining and living areas. A bedroom and full bath in addition to another en-suite Bedroom that can be used as a Second master suite complete this level. Prime ocean view location of this exceptional home situated in most desirable Poverty Beach neighborhood offers top floor Master Suite with panoramic views of the ocean, gas fireplace, French doors leading to an ocean side deck with glass railings allowing you sights of picturesque beach and breaking waves all year long. Relax at the end of the day in your “master spa retreat” with an Aquatic Waterfall spa and separate stone and glass tile shower with Grohe-Raintree fixtures. There is an additional en-suite bedroom and bath on this level, along with a sitting area perfect for a reading nook.
This listing is provided courtesy by Tim Kerr Sotheby's International Realty
Map
Map may not be 100% accurate.
Amenities
-
Interior Features
- Bar
- Cathedral Ceilings
- Elevator
- Fireplace- Gas
- Kitchen Center Island
- Security System
- Smoke/Fire Alarm
- Storage
- Walk in Closet
- Wall to Wall Carpet
- Whirlpool
- Wood Flooring
-
Rooms
- Den/TV Room
- Dining Area
- Great Room
- Kitchen
- Laundry Closet
- Laundry/Utility Room
- Pantry
- Recreation/Family
-
Cooling
- Ceiling Fan
- Central Air Condition
- Electric
- Multi Zoned
-
Heating
- Forced Air
- Gas Natural
- Multi-Zoned
-
Exterior Features
- Cable TV
- Deck
- Enclosed/Covered Patio
- Grill
- Outside Shower
- Patio
- Porch
- Screened Porch
- Sidewalks
- Sprinkler System
- Storage Building
- Whirpool/Spa
- Three Story
- Upside Down
-
Parking
- 1 Car
- Attached
- Auto Door Opener
- Garage
Property Amenities
Want To Know More About This Listing?
Additional Information
Market Trends for Cape May
- Last Updated: 4/17/24
Market Snapshot
- Total Properties listed: 48
- Average list Price: $4,386,659.29
- Median list Price: $2,749,000.00

