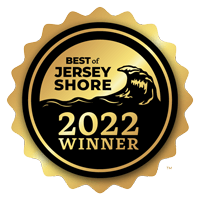4 Corson Street $207,000
Address: 4 Corson Street
City / Zip: Rio Grande, NJ 08242
Type: Residential / Single Family Residence
69'x150'
Lot Size3
Bedrooms2
BathroomsOverview
About
Location, Location, Location! This centrally located, well-maintained home has an easy-living floorplan of over 1,600 square feet. The main level of the home has a front-entry, light-filled living room, updated eat-in kitchen with wood floors and spacious dining area, leading to upper back covered deck. The upper level shows off an updated bathroom with soaking tub/shower combination and three good-size bedrooms with large closets, and easy access to large step-up attic! This 3-Bedroom Home could easily be transformed into a 4-Bedroom to suit your needs! The lower level living space directly off of the large garage includes a comfortable office/den (OR could be 4th bedroom), a tiled bathroom with shower, a full laundry/utility room, a separate storage room and additional separate back entrance door. This lower level arrangement could also serve as an in-law suite with plenty of room for kitchenette. There is abundant parking with two driveways, one leading to front garage and the second with side easement off of wonderful bike path. This central location offers a large and private back yard with lovely plantings, a large concrete patio and a good-size storage shed. This Move-In Ready Home has numerous updates including newer upstairs bathroom, stainless steel appliances in kitchen with Corian counter-tops, new recessed lighting in living room, multiple ceiling fans, brand-new carpet and fresh interior paint! The exterior boasts one-year old exterior vinyl siding, as well as 10-year old roof and windows! Make your appointment today and be prepared to make this move-in ready house your home!
This listing is provided courtesy by LONG & FOSTER REAL ESTATE, INC sh
Map
Map may not be 100% accurate.
Amenities
-
Interior Features
- Wood Flooring
- Kitchen Center Island
- Storage
- Wall to Wall Carpet
- Vinyl Flooring
-
Rooms
- Den/TV Room
- Dining Area
- Eat-In-Kitchen
- Laundry/Utility Room
- Living Room
- See Remarks
- Storage Attic
- Workshop
-
Cooling
- Ceiling Fan
- Wall Air Conditioning
- Window Air Conditioning
-
Heating
- Baseboard
- Gas Natural
- Hot Water
- Multi-Zoned
-
Exterior Features
- Deck
- Patio
- See Remarks
- Sidewalks
- Storage Building
- Split Level
-
Parking
- 4 car parking
- Attached
- Black Top Driveway
- Concrete Driveway
- Garage
- See Remarks
Property Amenities
Want To Know More About This Listing?
Additional Information
Market Trends for Rio Grande
- Last Updated: 4/15/24
Market Snapshot
- Total Properties listed: 18
- Average list Price: $697,260.89
- Median list Price: $397,500.00

