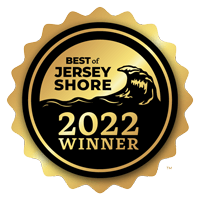10 Newport Drive $480,000
Address: 10 Newport Drive
City / Zip: Lower Township, NJ 08204
Type: Residential / Single Family Residence
75X100
Lot Size3
Bedrooms2
BathroomsOverview
About
Spectacular Tranquility Ranch style retreat! One of the owners of this home is a designer by trade and her amazing design style is evident throughout. Pride of ownership abounds at every turn. No detail is overlooked as you enter from the front porch and see the accented slate inlay touches along with the freshly painted cedar clapboard siding. At the welcoming entrance, you're met with a soothing coastal color palate. The open concept is only separated by a gas fireplace wall. On one side is the lovely dining room perfectly sized for entertaining your friends and family. The other side boasts a spacious living-room featuring a wall of floor-to-ceiling glass paneled windows and a door leading to the new refurbished lovely Florida room. Relax in this space with your evening cocktails you will feel as if you are at a resort as you look out to the well maintained back yard, showcasing the sights and sounds of the local flora and fauna. The yard backs up to non-buildable preserved open space allowing for a sense of privacy and expansion. Back inside you'll find the tranquil Master Suite with 2 closets and a custom tiled master bathroom that lends itself to a luxurious ambiance. This bedroom is situated privately, away from your guests. The 2nd bedroom and bath are located opposite sides of the house. The third bedroom has been converted into a den/TV room, perfect for cozy movie nights or close the beautiful french doors for yet another guest bedroom when you have lots of company. The sunny and inviting beautifully appointed new eat-in kitchen has marble counter tops, stainless appliances, plenty of cabinet space and a water view of the inter-coastal canal from the sunny breakfast nook! Sip your morning coffee here and you will know why you call this home. Off of the kitchen is the full laundry room with access to the 1 car attached garage and HUGE STAND UP attic space. This home is not only a must-see, it's a must-experience!
This listing is provided courtesy by HOMESTEAD REAL ESTATE CO. INC.
Map
Map may not be 100% accurate.
Amenities
-
Interior Features
- Fireplace- Gas
-
Rooms
- Living Room
- Dining Room
- Kitchen
- Den/TV Room
- Eat-In-Kitchen
- Breakfast Nook
- Laundry/Utility Room
- Florida Room
- Storage Attic
- 1st Floor Primary Bedroom
-
Cooling
- Central Air Condition
-
Heating
- Gas Natural
- Forced Air
-
Exterior Features
- Screened Porch
- Storage Building
- Cable TV
- Outside Shower
- Sprinkler System
-
Parking
- Garage
- 1 Car
- Attached
Property Amenities
Want To Know More About This Listing?
Additional Information
Market Trends for Lower Township/Tranquility Park
- Last Updated: 4/19/24
Market Snapshot
- Total Properties listed: 2
- Average list Price: $619,450.00
- Median list Price: $689,900.00

