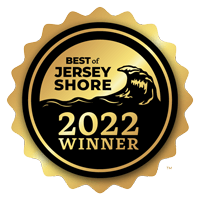157 16th Street $2,950,000
Address: 157 16th Street
City / Zip: Avalon, NJ 08202
Type: Residential / Single Family Residence
50x110
Lot Size6
Bedrooms6
BathroomsOverview
About
New for 2020 !! A popular, tried and true 6 bedroom 6 ½ bath floorplan has a new look and feel for 2020. The front of the home has a wide center staircase bringing you onto the cozy front porch. A welcoming center front door opens to a wide center foyer and hall providing an open view thru to the rear of the home. Applied paneled wood moldings, custom trim package and hardwood flooring accents the entrance, halls and three story staircase. Two bedrooms (one ensuite) and family room overlooking the pool share the first floor. The family room offers a convenient wet bar perfect for entertaining those enjoying the pool. The hardwood staircase opens to a grand second floor great room featuring a fireplace wall with a shiplap trim and vaulted ceiling open to the third floor landing. A second floor center hall has been designed to provide privacy for your two guest suites. A private guest bath and four stop elevator access is discreetly located in this second floor hallway away from the living area. The highlight of the kitchen is the expansive stone topped center island. Stainless steel appliances compliment the stone tops and backsplash. Hardwood flooring and paneled wood moldings and trim run throughout the home. The third floor is home to two suites both with private baths and decks. You choose which to make your master as they both offer their own special features. A second laundry is located on this floor along with the final elevator stop. The rear yard will offer a heated pool with paver trim, irrigated privacy landscaping package and plenty of room for your pool and deck chairs. Storage is abundant in the attached garage and large closets throughout. Call agent to see list of complete specifications and plans. Home will be ready for September 2020 delivery. Selections can be made with advance planning. Photos provided are those of a similar home currently under construction. Photos with furniture have been virtually staged and are an example of how the different spaces in this style of home can be furnished.
This listing is provided courtesy by FERGUSON-DECHERT, INC
Map
Map may not be 100% accurate.
Amenities
-
Interior Features
- Cathedral Ceilings
- Elevator
- Fireplace- Gas
- Kitchen Center Island
- Walk in Closet
-
Rooms
- Dining Area
- Great Room
- Laundry/Utility Room
- Living Room
- Recreation/Family
-
Cooling
- Central Air Condition
- Multi Zoned
-
Heating
- Forced Air
- Gas Natural
- Multi-Zoned
-
Exterior Features
- Cable TV
- Deck
- Fenced Yard
- In Ground Pool
- Outside Shower
- Patio
- Sidewalks
- Three Story
- Upside Down
-
Parking
- 1 Car
- 2 Car
- Attached
- Auto Door Opener
- Garage
- Stone Driveway

