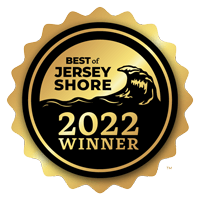314 Portsmouth Road $499,999
Address: 314 Portsmouth Road
City / Zip: Lower Township, NJ 08204
Type: Residential / Single Family Residence
80x100
Lot Size3
Bedrooms2
BathroomsOverview
About
This outstanding beautiful home is truly just what you have been looking for. Custom built they are the original owners who have loved this home from the beginning and it shows. Stop ....right where you are this home has just what you have been looking for. The size is manageable for retirement yet large enough for company or a family. Offering 3 bedrooms, 2 full baths, full laundry room, over sized attached two car garage, one story with Master suite on one side of the house and your two guest rooms on the opposite side for privacy. This lovely kitchen will delight the chef in the family it features a breakfast bar for causal dining and is adjacent to the dining area for larger gatherings of friends and family visits. The kitchen is open to the delightful bright and sunny family room which overlooks the perfectly manicured rear yard and french doors opens on to the rear yard deck. Enjoy your days out doors puttering around the gardens and spend your nights cozied up to the fireplace with a glass of wine sitting in the Large Living room with its cathedral ceilings also opens up to the kitchen and dining area. Hardwood floors throughout and crown moldings are simple yet elegant features adding to the ambiance of this gorgeous home. Nestled into and backed up to dedicated land inside Tranquility Park, that is a perfect name for this one of a kind neighborhood. Don't forget you are simply minutes from downtown Cape May close drive to all the attractions, beaches, bays and the Wildwoods. This home is minutes to the Parkway allowing you quick and easy access right at mile marker 0. This is home......the minute you walk in the door you truly think that you have clicked the heels of your ruby slippers and have arrived.
This listing is provided courtesy by HOMESTEAD REAL ESTATE CO. INC.
Map
Map may not be 100% accurate.
Amenities
-
Interior Features
- Cathedral Ceilings
- Fireplace- Gas
- Kitchen Center Island
- Tile Flooring
- Walk in Closet
- Wood Flooring
-
Rooms
- 1st Floor Primary Bedroom
- Dining Area
- Kitchen
- Laundry/Utility Room
- Living Room
- Recreation/Family
- Storage Attic
-
Cooling
- Central Air Condition
-
Heating
- Forced Air
- Gas Natural
-
Exterior Features
- Cable TV
- Deck
- Outside Shower
- Porch
- Sidewalks
- Sprinkler System
- Ranch
-
Parking
- 2 Car
- Attached
- Auto Door Opener
- Garage
Property Amenities
Want To Know More About This Listing?
Additional Information
Market Trends for Lower Township/Tranquility Park
- Last Updated: 4/18/24
Market Snapshot
- Total Properties listed: 1
- Average list Price: $549,000.00
- Median list Price: $0.00

