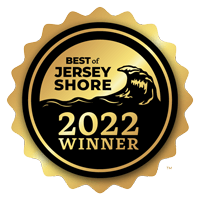25 Canterbury Way #1121 S. Route 9 $454,900
Address: 25 Canterbury Way #1121 S. Route 9
City / Zip: Cape May Court House, NJ 08210
Type: Residential / Single Family Residence
90 x 210
Lot Size3
Bedrooms2
BathroomsOverview
About
BRAND NEW CAPE MAY COURT HOUSE NEIGHBORHOOD located at 1121 S. Route 9, offering city water, city sewer, natural gas,underground utilities and sidewalks. The Magnolia 2 model is a great rancher design that offers the convenience of one floor living plus theenergy efficiency of 2 x 6 walls. This home has a covered front porch, spacious living room with 12' vaulted ceilings, hardwood floors and acorner gas fireplace. The remainder of the home has 9' ceilings. There is a large dining room, a breakfast nook with sliding glass door to reardeck which has been enlarged to 26' x 12', beautiful kitchen with 42" upgraded cabinetry with soft close doors and drawers, and custom coloraccent island, granite counter tops and an upgraded stainless steel appliance package. The master bedroom has a large walk in closet and aprivate bathroom that features a tiled shower stall with glass doors and a double bowl vanity with granite top. The additional 2 bedrooms sharea full hall bath with tile floor and granite topped vanity as well. There is a full size laundry room with base cabinets with a utility sink, wallcabinets, shelving and a clothing rack. The 2 car, insulated & dry-walled garage has an 8' high garage door with auto opener. This home alsohas a custom siding package, sod and a sprinkler system. A few other upgrades have been added which include attic exhaust fan and comfortheight toilets. This area does not require flood insurance. Note: Interior Photos are representative of another Magnolia 2 Model in CanterburyWay. Note 3 photos have been virtually staged.
This listing is provided courtesy by RE/MAX At The Shore
Map
Map may not be 100% accurate.
Amenities
-
Interior Features
- Fireplace- Gas
- Kitchen Center Island
- Smoke/Fire Alarm
- Tile Flooring
- Vinyl Flooring
- Walk in Closet
- Wall to Wall Carpet
- Wood Flooring
-
Rooms
- 1st Floor Primary Bedroom
- Breakfast Nook
- Dining Room
- Kitchen
- Laundry/Utility Room
- Living Room
-
Cooling
- Ceiling Fan
- Central Air Condition
-
Heating
- Forced Air
- Gas Natural
-
Exterior Features
- Deck
- Porch
- Sidewalks
- Sprinkler System
- Ranch
-
Parking
- 2 Car
- Attached
- Auto Door Opener
- Concrete Driveway
- Garage
Property Amenities
Want To Know More About This Listing?
Additional Information
Market Trends for Cape May Court House
- Last Updated: 4/18/24
Market Snapshot
- Total Properties listed: 63
- Average list Price: $642,716.67
- Median list Price: $525,000.00

