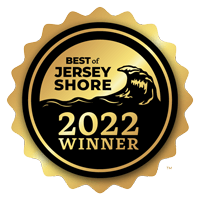14 Cheshire Drive $395,000
Address: 14 Cheshire Drive
City / Zip: Ocean View, NJ 08210
Type: Residential / Single Family Residence
46609
Lot Size4
Bedrooms2
BathroomsOverview
About
Looking for your primary home or a second home near Sea Isle City and Avalon' This four bedroom, plus a huge bonus room over the garage, offers plenty of room at 14 Cheshire Drive just a mile south of Sea Isle Blvd. Set in the desirable “Alexandria” neighborhood, there is plenty of room for family and friends in this inviting home. Step inside to find a large dining room, kitchen with stainless steel appliances, reverse osmosis at kitchen sink, a desk area, center island as well as an eating area. The converted garage is now a large family room. An adult conversation area, a half bath, the mudroom and a laundry room, with a utility sink, finish off the first floor. Heading upstairs you will find four nice size bedrooms and two full bathrooms that were just renovated in 2020. An oversized, two-car attached garage offers plenty of storage and steps leading up to the bonus room (23' x 24'). Perfect for a home office, play room or home gym, the bonus room has electric heat, a half bath and two large closets along with a large picture window overlooking the tranquil wooded rear yard. Sit back and enjoy the landscaped front yard with Sprinkler system when you pull in your paved driveway with ample parking. Coming back from the beach, head to the backyard to the outdoor shower or just relax taking in the privacy of your wooded rear yard. Updating includes: Freshly painted throughout most of the home in 2020, New hot water heater in 2020, Renovated full baths and powder room on main floor 2020 and new roof on main home done in 2010, Mudroom and two car garage addition was done in 2003. Come take a tour of this one-of-a-kind single family home minutes from Sea Isle City and Avalon beaches with plenty of room for everyone! Convenient to the GSP.
This listing is provided courtesy by RE/MAX PREFERRED SEA ISLE
Map
Map may not be 100% accurate.
Amenities
-
Interior Features
- Kitchen Center Island
- Smoke/Fire Alarm
- Storage
- Wall to Wall Carpet
- Tile Flooring
-
Rooms
- Dining Room
- Eat-In-Kitchen
- Kitchen
- Laundry/Utility Room
- Living Room
- Pantry
- Recreation/Family
-
Cooling
- Ceiling Fan
- Central Air Condition
- Wall Air Conditioning
-
Heating
- Electric
- Gas Natural
-
Exterior Features
- Outside Shower
- Porch
- Sprinkler System
- Two Story
-
Parking
- 2 Car
- Attached
- Black Top Driveway
- Garage
Property Amenities
Want To Know More About This Listing?
Additional Information
Market Trends for Ocean View
- Last Updated: 4/23/24
Market Snapshot
- Total Properties listed: 19
- Average list Price: $104,426.26
- Median list Price: $75,000.00

