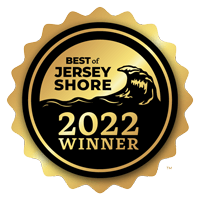401 Shunpike Rd $229,900
Address: 401 Shunpike Rd
City / Zip: Cape May Court House, NJ 08210
Type: Residential / Single Family Residence
70x162
Lot Size2
Bedrooms1
BathroomsOverview
About
Would you love a sweet country farmhouse that is walking and biking distance to downtown' Then this Cape May Court House cottage will delight you. The high ceilings and nice size rooms give this 2 bedroom, 1.5 bath home a comfortable and roomy feeling. The first floor features both a den and a living room with original hard wood floors. The kitchen has a wonderful country personality with a classic porcelain double sink, several hand-made cabinets and features, a big pantry closet, and you will love the red refrigerator! The mud room is large with plenty of hooks for coats and room for shoes, plus a washer and dryer. The full-bath has both a claw foot tub and a separate modern shower. One of your favorite spots will be the front screened porch for enjoying summer days and evenings. The eye- catching feature of the living room is a beautiful stone fireplace built from North Carolina stone with a mantle made from the Atlantic City boardwalk. Currently, the fireplace is wood burning but could easily be converted back to gas if the new owner prefers gas. The second floor features 2 nice size bedrooms. The master has a newer half bath and hardwood floors. There are stairs to the attic for plenty of storage space. The garage workshop is a handyperson’s dream. It has electric and covered access to the house from the garage. Other outside features include a garden shed, woodshed, and an outside shower. Mature gardens are already in place for you to enjoy and easy to water with conveniently placed hoses. First floor has central gas heat and central air. There is a partial basement. Access is easy to the nearby local restaurants, businesses, and library in CMCH. You can ride the nearby county bike path all the way down to Cape May. City sewer is a plus!
This listing is provided courtesy by LONG & FOSTER REAL ESTATE, INC cm
Map
Map may not be 100% accurate.
Amenities
-
Interior Features
- Wood Flooring
- Fireplace- Wood
-
Rooms
- Den/TV Room
- Eat-In-Kitchen
- Laundry/Utility Room
- Living Room
- Storage Attic
- Workshop
-
Cooling
- Ceiling Fan
- Central Air Condition
- Window Air Conditioning
-
Heating
- Forced Air
- Gas Natural
-
Exterior Features
- Outside Shower
- Screened Porch
- Storage Building
- Two Story
-
Parking
- 1 Car
- 4 car parking
- Black Top Driveway
- Garage
Property Amenities
Want To Know More About This Listing?
Additional Information
Market Trends for Cape May Court House
- Last Updated: 4/25/24
Market Snapshot
- Total Properties listed: 64
- Average list Price: $639,744.53
- Median list Price: $534,900.00

