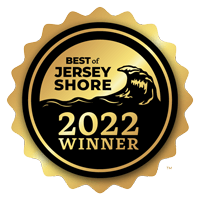501 Pearl Avenue $2,350,000
Address: 501 Pearl Avenue
City / Zip: Cape May Point, NJ 08212
Type: Residential / Single Family Residence
68x120 irr
Lot Size4
Bedrooms3
BathroomsOverview
About
An exceptional Cape May Point home is now being offered for sale. Architect Christina Amey designed this home to provide a wonderfully spacious, comfortable, and sunlight filled beach house experience. Featuring approximately 3165 square feet of luxury interior and exterior living space, this large of a home is a rare find in CMP, due to strict zoning restrictions on the size of homes. Finally, enough room for everyone to spread out and enjoy their time at The Point all together. The short distance from the front door to the beach makes this a very desirable location. You will be only steps away from two beach entrances, one entrance on Pearl Ave and one on Cape Ave. Summer at the beach is for enjoying outdoor living and you will have plenty of space to entertain and enjoy the sea breezes from your large, screened porch with adjacent deck, plus a third-floor open deck where you can enjoy a water view. The second floor is the main living area with a superb open floor plan. Host a fun dinner party in the dramatic dining room with a ceiling that opens to the third story windowed turret. Share conversations before dinner on the screened porch, which opens directly into the light filled modern kitchen and living room. This well- designed flow between the interior and exterior spaces creates a dynamic space for entertaining. One of the two spacious master suites is on the second floor with a tile and marble bath and there is a half bath on the second floor as well. On the first floor you will find a second master suite with tile and marble bath, plus two additional bedrooms that share a hall bath. There is a spacious first floor family room that offers another place to relax. Full laundry room is on the first floor. When you enter the front door, you are greeted with lovely hard wood floors and a generous entrance hall. The gracious stairway invites you up to the second floor. This home was reconstructed from the foundation up in 2012. The house was raised higher and rebuilt on pylons, and then it was reconstructed with beautiful low maintenance materials, including cement clapboard siding, Azek trim, and mahogany decking. All windows are Hurricane Glass; electric line to house is underground; gas grill is connected to natural gas line. The house has been a successful rental property since 2012 with a 2019 gross income of $87,726. Being sold furnished minus a few pieces of art. VIDEO TOUR is available.
This listing is provided courtesy by LONG & FOSTER REAL ESTATE, INC cm
Map
Map may not be 100% accurate.
Amenities
-
Interior Features
- Kitchen Center Island
- Smoke/Fire Alarm
- Tile Flooring
- Walk in Closet
- Wall to Wall Carpet
- Wood Flooring
-
Rooms
- 1st Floor Primary Bedroom
- Dining Room
- Kitchen
- Laundry/Utility Room
- Living Room
- Recreation/Family
-
Cooling
- Central Air Condition
- Multi Zoned
-
Heating
- Forced Air
- Gas Natural
-
Exterior Features
- Cable TV
- Deck
- Grill
- Outside Shower
- Screened Porch
- Sprinkler System
- Storage Building
- Upside Down
-
Parking
- 2 Car
- Gravel Driveway
- Parking Pad
Property Amenities
Want To Know More About This Listing?
Additional Information
Market Trends for Cape May Point
- Last Updated: 4/24/24
Market Snapshot
- Total Properties listed: 4
- Average list Price: $1,793,450.00
- Median list Price: $2,129,900.00

