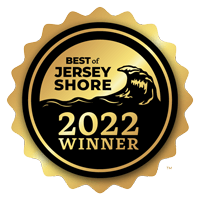513 Shunpike Road $311,250
Address: 513 Shunpike Road
City / Zip: Cape May Court House, NJ 08210
Type: Residential / Single Family Residence
102 x 362
Lot Size3
Bedrooms2
BathroomsOverview
About
WELL PRICED HOME IN MIDDLE TOWNSHIP .... Situated on just over 3/4 of an acre of ground, this ranch style home is close to the center of town for convenient shopping and dining options, and near the Garden State Parkway for easy travel, with a 10 minute drive to Stone Harbor, and a 15 minute commute to Cape May, the Wildwoods and Avalon. The open floor plan of this house is ideal for your lifestyle and entertaining needs. Enter into a desirable foyer with tile floors, which flows into the living area - this space includes a living room with cathedral ceilings, a ceiling fan and sliding doors leading out to the backyard, a dining with sliders opening onto the large deck, a modern galley style kitchen with updated cabinetry and appliances, and a breakfast nook with a second door leading out to the deck. This living room and dining area have beautiful newer laminate flooring while the kitchen and breakfast nook have durable ceramic tile floors. Painting was recently redone in this space with a complimentary gray color. A large hall closet offers an area for a coat closet, pantry, etc. (this used to be the laundry closet). Down the hall are two bedrooms, both with nice size closets and ceiling fans, and a hall bath with a full tub. A spacious master suite includes a full bath and large closet. There is another large storage closet/pantry leading out to the garage, which was converted to a laundry area/office/gym space, but could easily be converted back to a full garage. You will certainly appreciate the floored attic, awesome for extra storage. The exterior of the home is vinyl siding for minimal maintenance. Enjoy the large deck for summer fun, and with a long black top driveway there's plenty of parking for everyone. To top it off, there is a huge detached shed for all your storage needs. You'll love the cleared lot - it's easy to maintain and offers lots of sun - ideal for a pool and the backyard of your dreams, or add your desired landscaping features. There is also a leased solar system in place, the contract is available for review. The owners are ready to move on to the next phase of their lives and are prepared to close at least 60 days from an executed contract. Please note square footage was taken from tax records and should be verified by a buyer prior to an offer.
This listing is provided courtesy by LEES REAL ESTATE
Map
Map may not be 100% accurate.
Amenities
-
Interior Features
- Cathedral Ceilings
- Skylight
- Storage
- Walk in Closet
- Laminate Flooring
-
Rooms
- 1st Floor Primary Bedroom
- Dining Area
- Laundry/Utility Room
- Living Room
- Pantry
-
Cooling
- Ceiling Fan
- Central Air Condition
-
Heating
- Forced Air
- Gas Natural
-
Exterior Features
- Cable TV
- Deck
- Patio
- Ranch
-
Parking
- 1 Car
- Attached
- Garage
Property Amenities
Want To Know More About This Listing?
Additional Information
Market Trends for Cape May Court House
- Last Updated: 4/23/24
Market Snapshot
- Total Properties listed: 62
- Average list Price: $646,944.35
- Median list Price: $534,900.00

