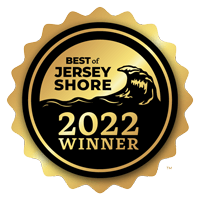18 Bucknell Avenue $482,000
Address: 18 Bucknell Avenue
City / Zip: Del Haven, NJ 08251
Type: Residential / Single Family Residence
75X100
Lot Size4
Bedrooms3
BathroomsOverview
About
Minutes from the Delaware Bay, with some of the most magnificent sunsets on the east coast, this modern farmhouse may be your dream home. This spacious four bedroom, three bath home has been beautifully renovated and features a large foyer and open floor plan with neutral flooring and paint and modern matte black hardware. The new kitchen with antiqued tile backsplash has white upper cabinets and elegant dark wood lower cabinets with brushed gold handles, a full stainless steel appliance package with slide in natural gas stove, microwave drawer and glass range hood. Your family and friends can hangout at the breakfast bar peninsula that opens into a large living room with abundant natural light. The dining area opens to a large back yard through the sliding glass doors. The primary bedroom has 3 large closets and an ensuite bathroom with a 48 inch vanity, subway tiled walk-in shower with rain shower head, frameless sliding glass doors, matte black hardware and one piece elongated toilet. The hall bath has a 24 inch vanity, modern one-piece toilet and a subway tiled tub-shower. The laundry closet sits underneath the stairs with room for a stack-able unit with a small linen closet directly across from it. Grab the custom cable railing and walk up the stairs and you'll find two large additional bedrooms filled with soft morning light and abundant closet space. The hall bath features a 36 inch vanity with matte black hardware, a modern one-piece toilet and a subway tiled tub-shower. In addition, the updates to this property include: luxury vinyl flooring throughout, custom cable staircase railing, all new Simonton windows, 100 thousand BTU forced heat and air system, oversized on-demand gas water heater, brand new Timberline, charcoal 30 year architectural shingle roof and insulated Cedarboards board and batten vertical siding. Currently the home has well water. This 75 X 100 lot has a detached 1.5 car garage with a concrete driveway with off-street parking for three cars. New fencing was added to the back of the property. This home sits just eight short blocks to the Bay beaches - your home by the Bay awaits!
This listing is provided courtesy by HOMESTEAD REAL ESTATE CO. INC.
Map
Map may not be 100% accurate.
Amenities
-
Interior Features
- Smoke/Fire Alarm
- Laminate Flooring
-
Rooms
- Living Room
- Kitchen
- Dining Area
- Storage Attic
- 1st Floor Primary Bedroom
- Laundry Closet
-
Cooling
- Central Air Condition
- Ceiling Fan
-
Heating
- Gas Natural
- Forced Air
-
Exterior Features
- Deck
- Two Story
-
Parking
- Garage
- 1.5 Car
- Detached
- Concrete Driveway
- 4 car parking
Property Amenities
Want To Know More About This Listing?
Additional Information
Market Trends for Del Haven
- Last Updated: 7/26/24
Market Snapshot
- Total Properties listed: 17
- Average list Price: $923,729.35
- Median list Price: $625,000.00

