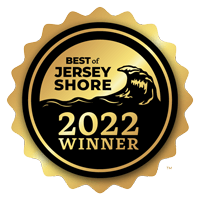39 E Atlantic Avenue $490,000
Address: 39 E Atlantic Avenue
City / Zip: Villas, NJ 08251
Type: Residential / Single Family Residence
98x100
Lot Size3
Bedrooms2
BathroomsOverview
About
New Construction means BUYER is covered by WARRANTY up to 10 Years against major defects. First 2 Years against defects in design and delivery of heating/AC, Plumbing and Electrical Systems. Year 1, this new homes warranty covers defects of workmanship and materials including appliances, fixtures and equipment. Peace of mind to the new owner! This newly constructed home is a must see for its beauty inside and out! Tastefully finished by owner, this 3 bedroom, 2.5 bath home has so much character inside with a large lot (Approx. 9,800 sq ft) for its new owners. The warm welcoming entrance brings you into a large entryway with a powder room and staircase to the master suite, which is the entire second floor. First floor has an open floor plan. Coming through main entrance you can see right into the great room area. This area is absolutely stunning from its designed layout. Kitchen has so many cabinets that running out of cabinet space is unlikely. Gorgeous white cabinets with black handles and gray granite with specs of black and white flakes. The island gives off a small amount of contrast with black cabinets and brushed nickel handles, also topped with gray granite and bar stool seating area. Appliances are stainless and include large refrigerator with ice/water, gas range, hooded microwave, and dishwasher. Kitchen area does have pantry closet for other goodies to be stored. Large laundry room is off kitchen with hook-ups for washer/dryer, a Navien gas tankless water heater, and more white cabinets with gray granite. From the kitchen, you will be included with the rest of your loved ones as you have a direct eye site to dining area and sitting area with electric fireplace. This fireplace has a little history. Owner has salvaged wood siding from old house, planed it and surrounded fireplace from floor to ceiling to add a little character. In addition, a wood mantle is over fireplace with outlet and cable for positioning a tv over the fireplace. Back towards front of house and off to the right as you enter this wonderful home you will see a hallway that leads to a full bath/shower and two bedrooms. Entire first floor living is floored with oak vinyl flooring for easy care. As mentioned earlier, Hardwood staircase leads to Master Quarters. At top of stairs is the main door to this suite. short hallway has large walk-in closet. Both closet and hallway are floored as first floor. Short hallway will carry you to carpeted large bedroom with bathroom. Master bath has double vanity sinks, beautiful gray toned cabinets and large shower. Shower has black framed glass shower doors, and all hardware/fixtures are black. This property is waiting its new owners with plenty of yard for some new and creative ideas. Or just sit on your back deck and enjoy quiet time with friends, food and laughs. Come see me!
This listing is provided courtesy by eXp REALTY
Map
Map may not be 100% accurate.
Amenities
-
Interior Features
- Walk in Closet
- Other
- Laminate Flooring
- Vinyl Flooring
- Fireplace - Electric
- Kitchen Island
-
Rooms
- Dining Area
- Eat-In-Kitchen
- Great Room
- Kitchen
- Laundry/Utility Room
-
Cooling
- Ceiling Fan
- Central Air Condition
-
Heating
- Gas Natural
-
Exterior Features
- Deck
- Cable TV
- Two Story
-
Parking
- 3 Car
- Stone Driveway
Property Amenities
Want To Know More About This Listing?
Additional Information
Market Trends for Villas
- Last Updated: 4/18/24
Market Snapshot
- Total Properties listed: 23
- Average list Price: $638,394.65
- Median list Price: $435,100.00

