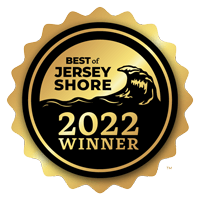2448 Ocean Drive $3,895,000
Address: 2448 Ocean Drive
City / Zip: Avalon, NJ 08202
Type: Condo/Townhouse / Townhouse
8
Bedrooms6
BathroomsOverview
About
THE SINGLE BEST TOWNHOME ON 7 MILE ISLAND. A four stop elevator, 8 bedrooms (could be 9) and 6.5 bathrooms, 3,800+ square feet plus a 4 car, grade level garage, three boat slips, a jet ski float and a fixed pier, a pool and a hot tub that would rival any single family property’s pool in size and scale, a staggering amount of covered and uncovered deck space, off street parking for an army of cars and high end finishes throughout. This extraordinary home functions as a high end single family home. Constructed on an 80 foot lot, 52’ of which are allocated to this expansive townhome. A massive amount of steel helps to create wide open spaces, enhancing the northern, western and southern bay views. The first floor features three bedrooms, two full bathrooms, and a laundry. The bayside first floor bedroom spans the width of the townhome, offers a beautiful beadboard ceiling and multiple slider access to a bayside deck, and functions as one of a couple master suites (this space could easily be transformed into an enormous first floor family room). The second living floor is entirely dedicated to the entertaining space. On the bayside of the stair, a luxurious living area is centered on a linear fireplace with a stacked-stone surround. The custom kitchen features side by side subzero refrigerators, four freezer drawers, a duel zone wine refrigerator, and a wolf range. A wall of sliders walks out to the second floor deck, finished with Ipe deck boards, surround sound, multiple seating areas and beautiful bay and sunset vistas. On the street side of the stair, a second family exists, currently outfit with a pool table, an air hockey table, a pinball machine and a full bathroom outfit with marble tile. The third floor offers three street side bedrooms that share a hall bath, and two bayside bedrooms with en-suite bathrooms. The southwest corner of the third floor is dedicated to the master suite and offers some of the best views in the house. The master bathroom is floor to ceiling marble. At grade level, a massive garage offers garage door access out of the front, side and rear. A giant bayside bar overlooks the water. Multiple seating areas surround a giant side yard, sun soaked pool. An expansive fixed pier over the water completes one of the better grade level living areas in all of Avalon. Other special features include spray foam insulation, a whole house water filtration system, a great surround sound system, irrigated flower boxes, ipe decking, Porcelanosa hardwood floors, and an expansive hardscape and landscape package. You will spend a lifetime looking for another townhome with this width, this level of finish, and an elevator. Don’t miss your opportunity to see this very special home.
This listing is provided courtesy by FERGUSON-DECHERT, INC
Map
Map may not be 100% accurate.
Amenities
-
Interior Features
- Bar
- Elevator
- Fireplace
- Hardwood Floors
- Kitchen Center Island
-
Rooms
- Dining Area
- Dining Room
- Great Room
- Kitchen
- Laundry/Utility Room
- Living Room
- Recreation/Family
-
Cooling
- Ceiling Fan
- Central Air
- Multi Zoned
-
Heating
- Forced Air
- Gas Natural
- Multi-Zoned
-
Exterior Features
- Bulkhead
- Cable TV
- Dock/Boat Slip
- Elevator
- Enclosed/Cov. Porch
- Fenced Yard
- Laundry Room
- Outside Shower
- Patio
- Pool
- Storage Facilities
- Whirlpool/Spa
-
Parking
- Attached
- Garage
Property Amenities
Want To Know More About This Listing?
Additional Information
Market Trends for Avalon
- Last Updated: 4/17/24
Market Snapshot
- Total Properties listed: 74
- Average list Price: $4,500,416.14
- Median list Price: $4,099,000.00

