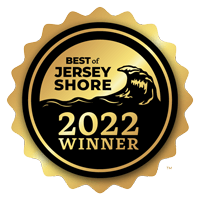236 22nd Street $2,800,000
Address: 236 22nd Street
City / Zip: Avalon, NJ 08202
Type: Condo/Townhouse / Townhouse
5
Bedrooms5
BathroomsOverview
About
One of the most unique opportunities to hit the town home market on Seven Mile Island, sits this massively oversized and FULLY FURNISHED 5 bedroom, 5 full bathroom and 2 powder room town home, walking distance to everything in town. Due to the size of the lot, which measures 80Ft wide by 110Ft deep, this town home consists of 2,870 Sq Ft of living space, which is almost 950Sq Ft larger than most town homes in Avalon, giving it a single family feel. Storage space is not an issue, as the entire grade level will allow for plenty of bikes, beach and pool gear. The exterior is outfitted with ‘Light Mist’ Hardie plank siding with Azek trimmed windows and corners. A timeless red brick veneer lines the foundation walls, with Ipe decking and Mahogany ceilings. Inside, the first floor layout offers a large bedroom with custom tiled ensuite bathroom located street side, with access to the front deck. One of the more unique features of the interior of this home is a custom milled bunk room with an ensuite bathroom. A large family room with full wet bar overlooking the pool and cabana conveniently has access to the back yard through a set of sliders. A powder room is found close by the pool access and family room to service guests. A large walk-in laundry room rounds out the interior of the first floor. Ascending up to the second floor, you will find an expansive family room with a dedicated dining area set just off to the side, overlooking the front porch. A sprawling front porch measuring 25Ft wide by 10Ft deep allows for plenty of space for outside dining and lounging. Back inside, you will find a gourmet kitchen with a large center island outfitted with gorgeous quartz tops, and panel-ready appliances, including a 36-inch stove. A powder room is tucked away behind the kitchen across from the walk-in pantry. The third bedroom with ensuite bath, and private deck overlooking the pool area finishes off the second floor. The primary bedroom is found on the third floor, with a large walk-in closet, ensuite bathroom and private deck off the back. The 5th bedroom is found towards the front of the home, with ensuite bathroom. Wide plank hardwood flooring and an incredible trim package runs throughout the entire home. Plumbing and lighting fixtures were hand selected, along with a mix of quartz and marble tops throughout. Outback, while most town home back yards are typically 25Ft or 30Ft wide, you will immediately notice the benefit of this oversized lot, which lends 40Ft of width, allowing for your own private pool and open cabana, flanked by a beautiful paver surround. For those looking for a rental investment to park hard-earned money, this property could yield $120,000 or more a season. Ready for summer 2023 enjoyment, make your appointment today to see this truly one-of-a-kind home with all of the amenities one could ask for.
This listing is provided courtesy by FERGUSON-DECHERT, INC
Map
Map may not be 100% accurate.
Amenities
-
Interior Features
- Fireplace
- Kitchen Island
- Hardwood Floors
-
Rooms
- Kitchen
- Dining Area
- Storage Space
-
Cooling
- Central Air
-
Heating
- Gas Natural
-
Exterior Features
- Deck/Porch
- Storage Facilities
- Outside Shower
- Pool
- Laundry Room
-
Parking
- 3 Car
- Concrete Driveway
- Stone Driveway
Property Amenities
Want To Know More About This Listing?
Additional Information
Market Trends for Avalon
- Last Updated: 4/23/24
Market Snapshot
- Total Properties listed: 78
- Average list Price: $4,360,944.79
- Median list Price: $3,950,000.00

